Drill Hall update January-March 2005
These pictures document several visits to the Drill Hall, now a building site, during January, February and March 2005.
For higher-resolution copies of these images or permission to use in other contexts, contact the photographer.
Previous: November 2004 | Next: May 2005
Parade Ground, looking north towards Drill Hall
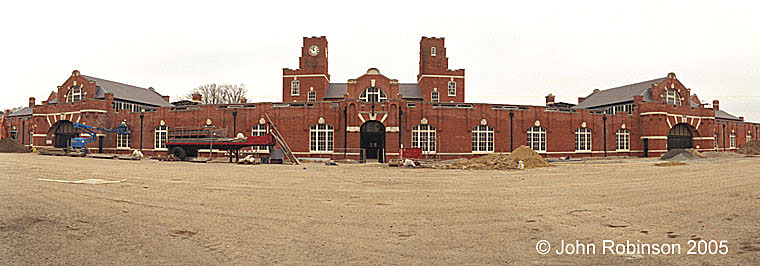
Parade Ground, looking north-west towards south-east corner of Drill Hall
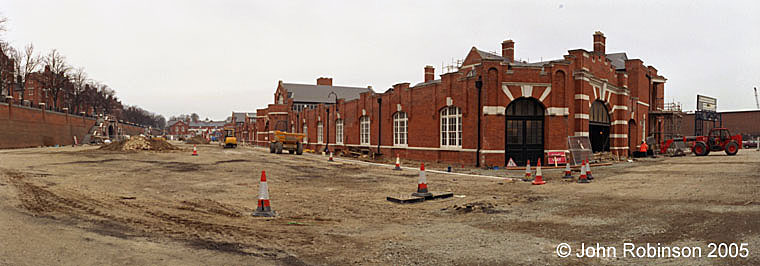
Drill Hall A-block north face showing staff entrance
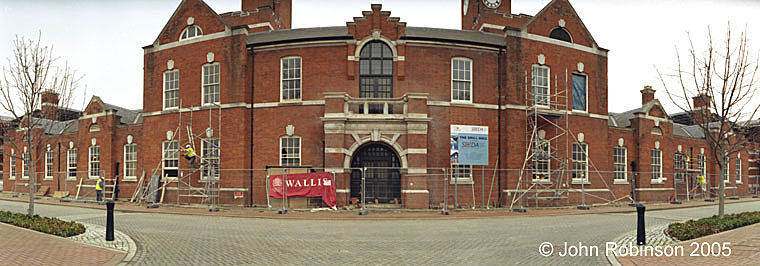
Parade Ground, looking East towards Kent New Build
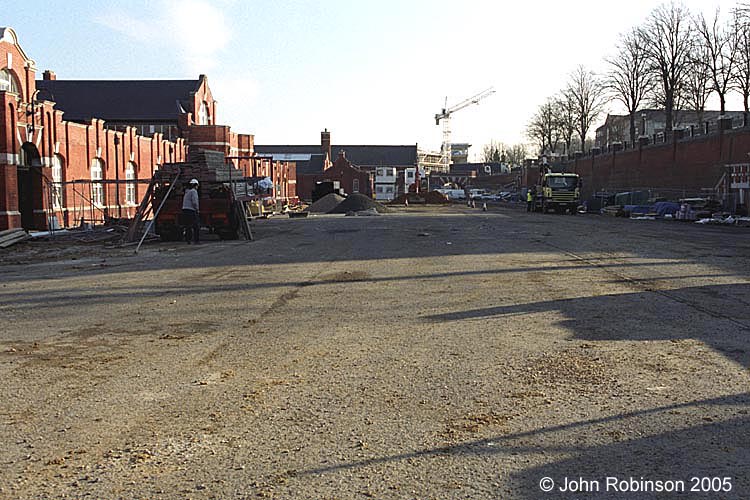
Builders' back yard looking towards Rowan Williams Court
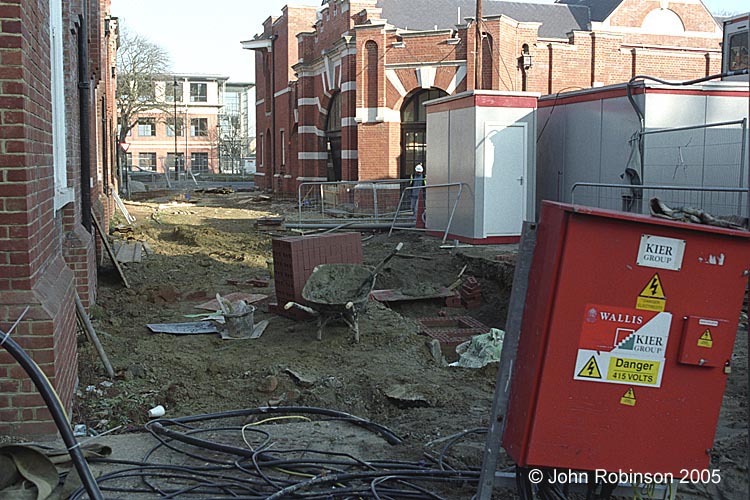
Western Entrance to Drill Hall (will be closed when work is complete)
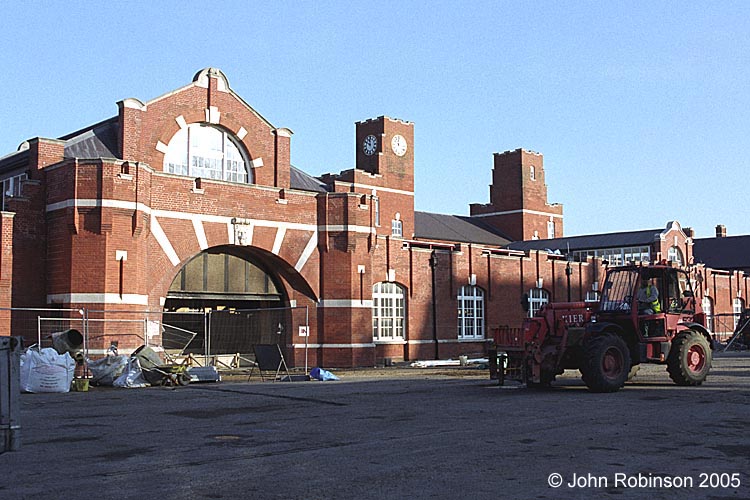
Western Entrance
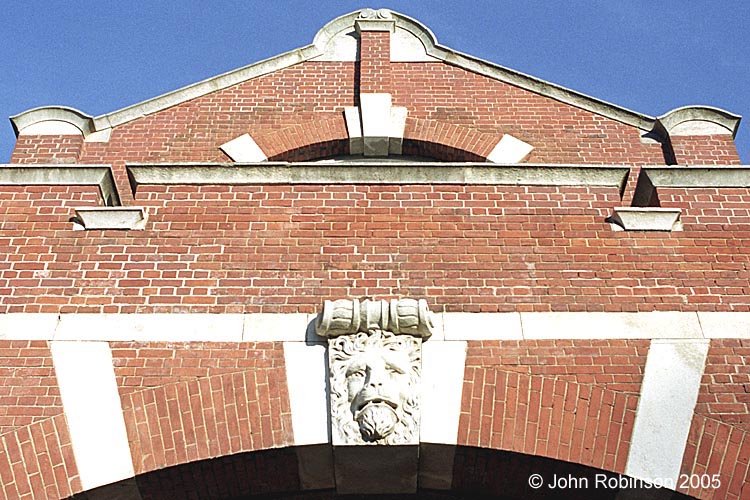
Western Entrance
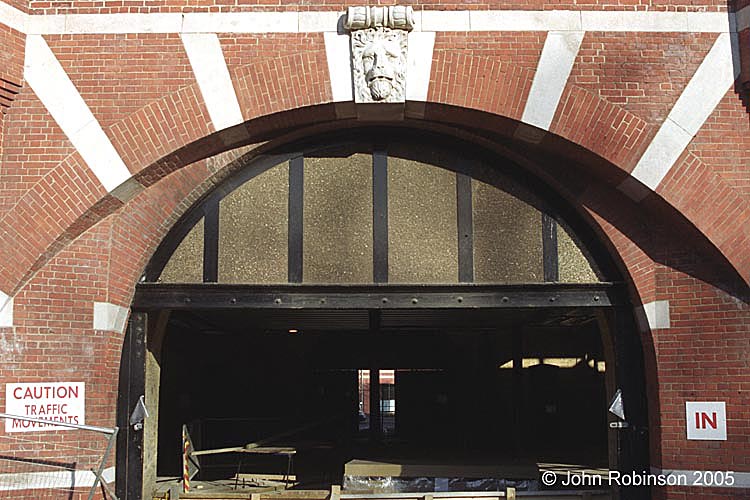
Inside Western Entrance, new mezzanine and lift shaft
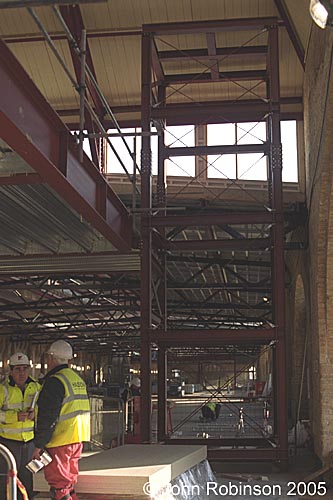
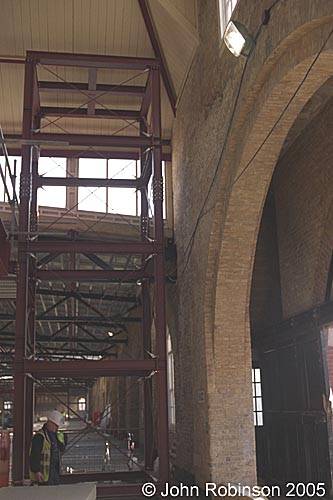
Inside Western Entrance
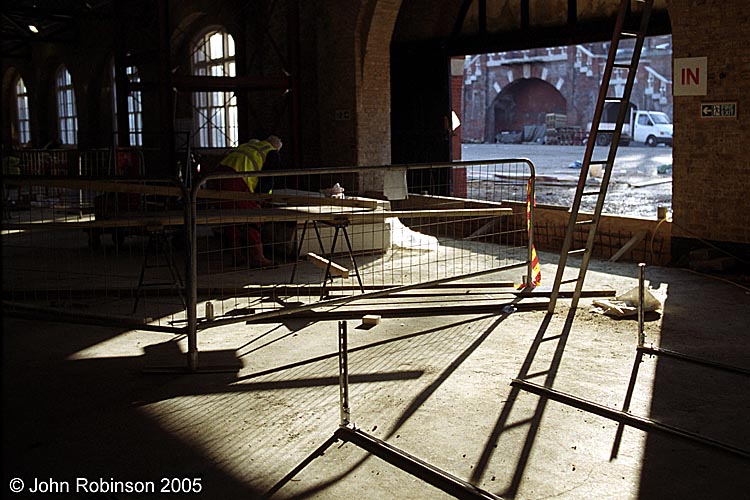
Looking east along Drill Hall, piles of floor tiles in foreground
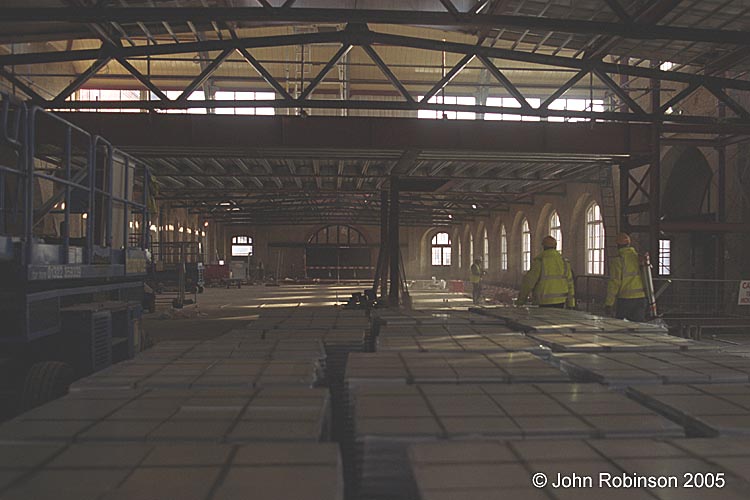
Looking west along Drill Hall, piles of floor tiles in foreground
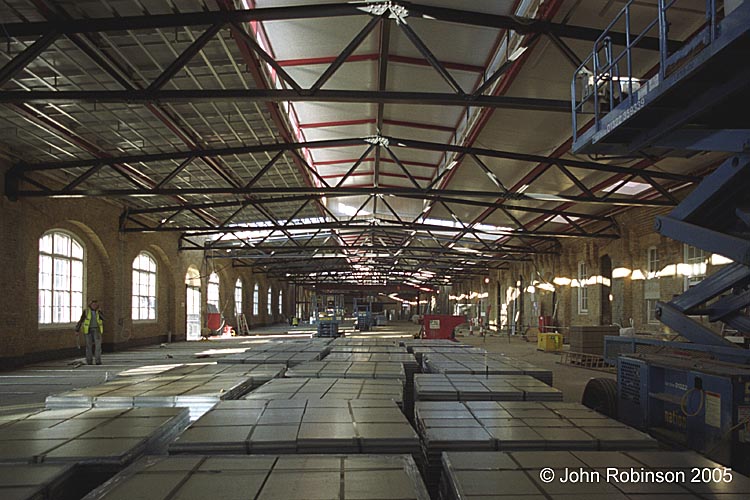
Looking west along Drill Hall from east end, work commencing on under-floor pipework
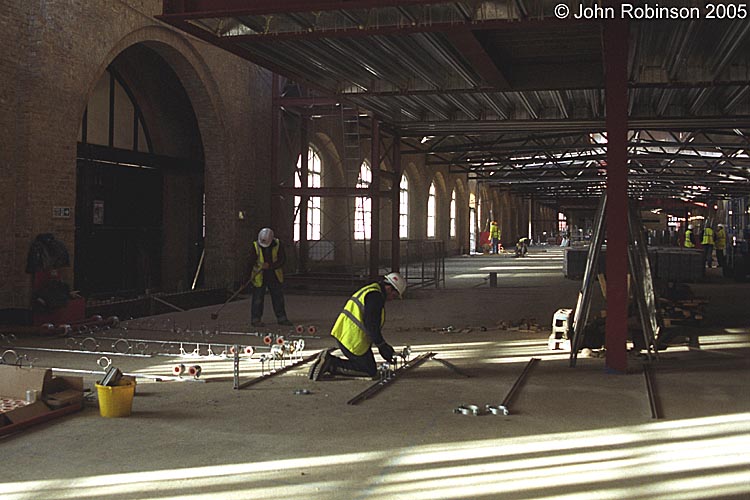
Under-floor pipework
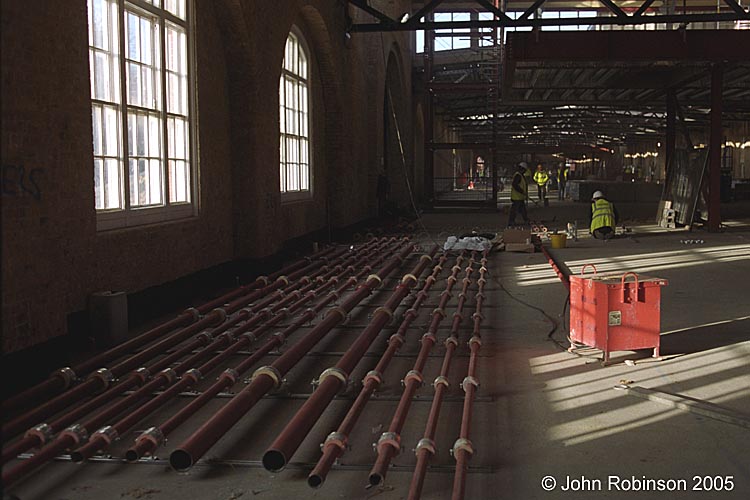
Drill Hall south-eastern corner
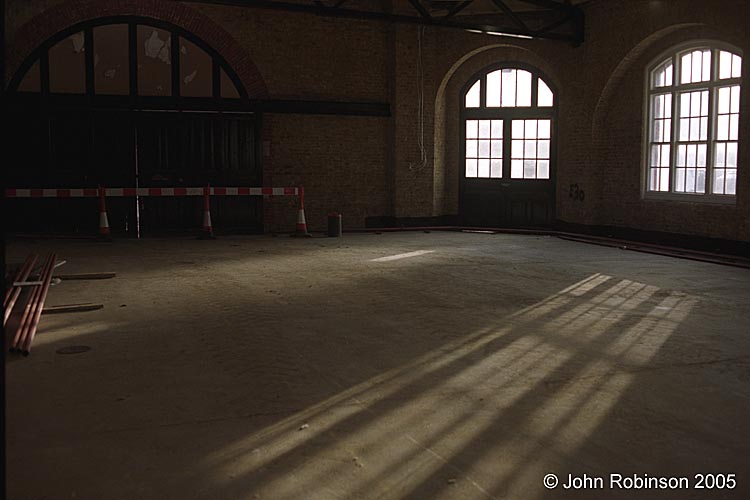
Looking west along Drill Hall from eastern end
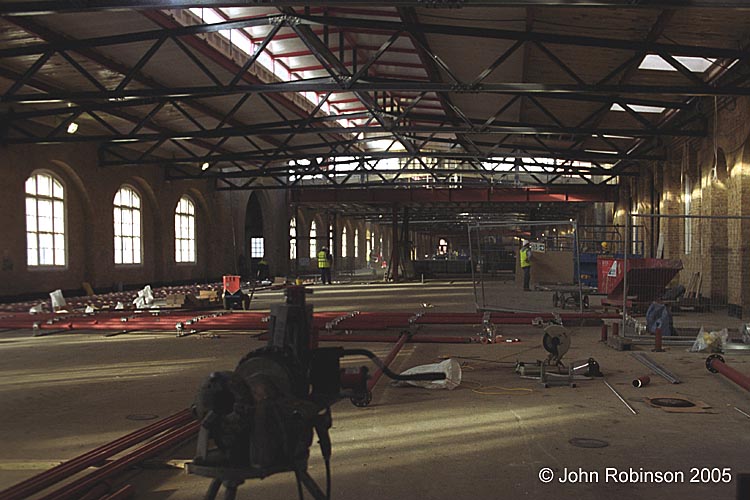
Ground floor teaching area corridors and training suite under construction
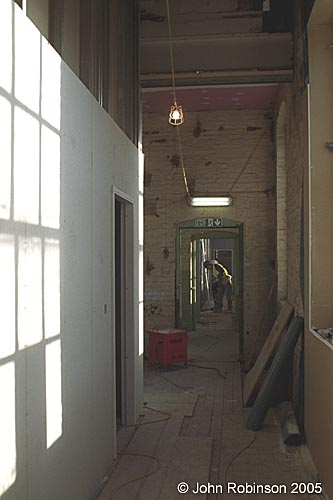
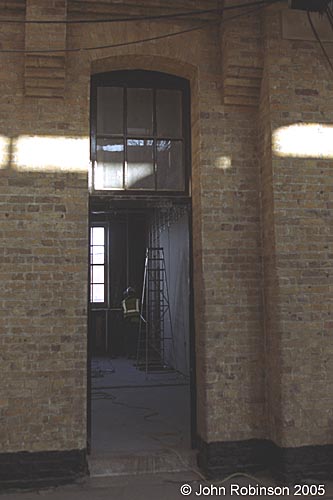
Ground floor teaching room in C-block
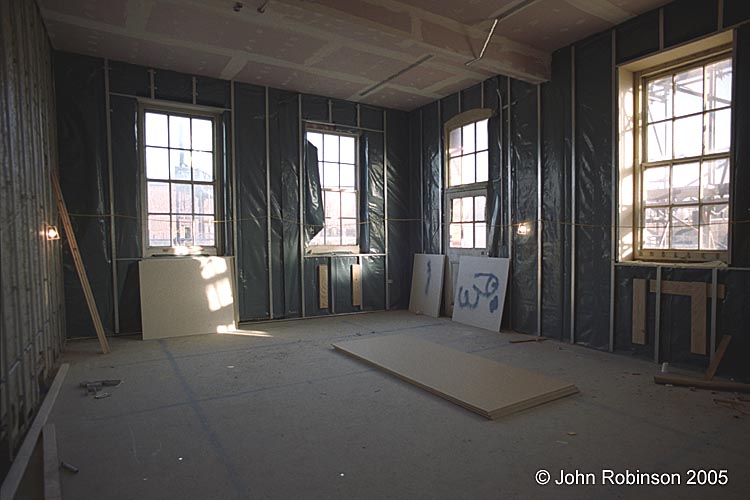
Teaching area corridor and staircase to 1st floor, C-block
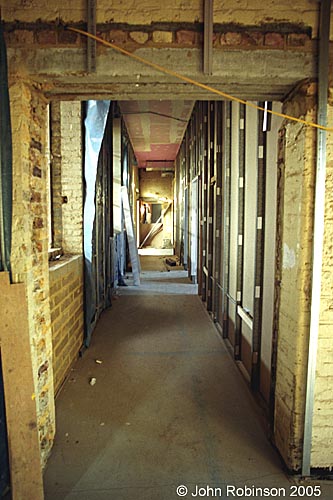
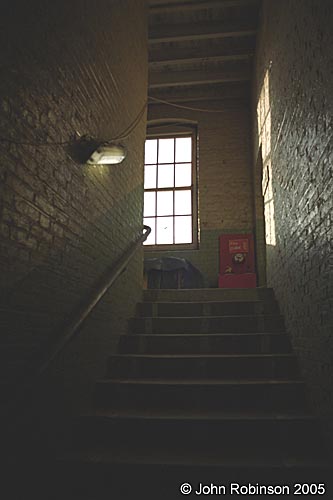
Looking west along main Drill Hall
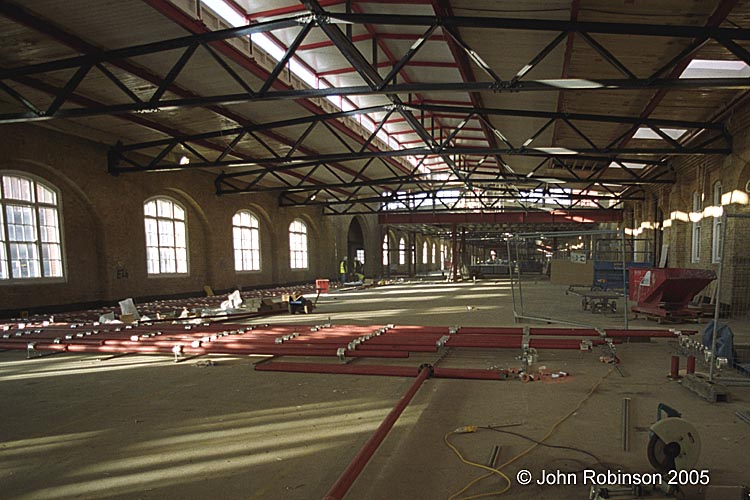
Installation of air-handling ducts, ground floor teaching rooms
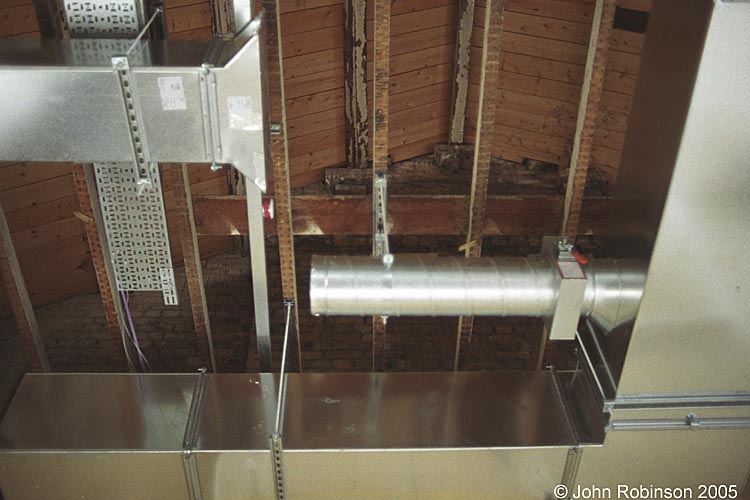
Installation of air-handling ducts, ground floor teaching rooms
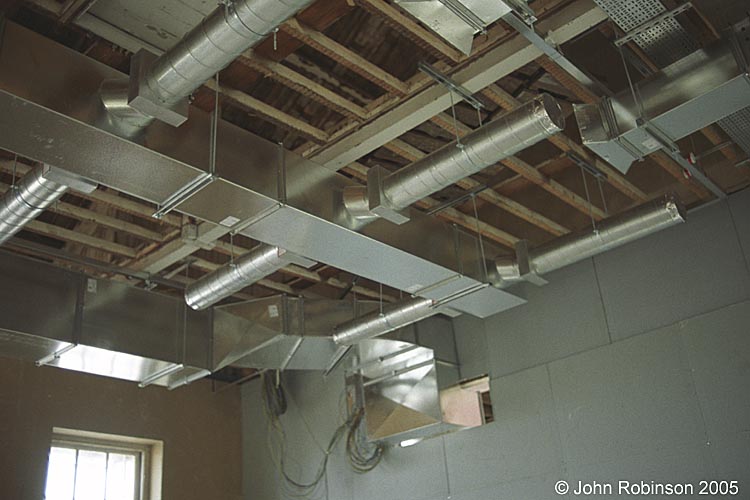
Installation of air-handling ducts, Drill Hall
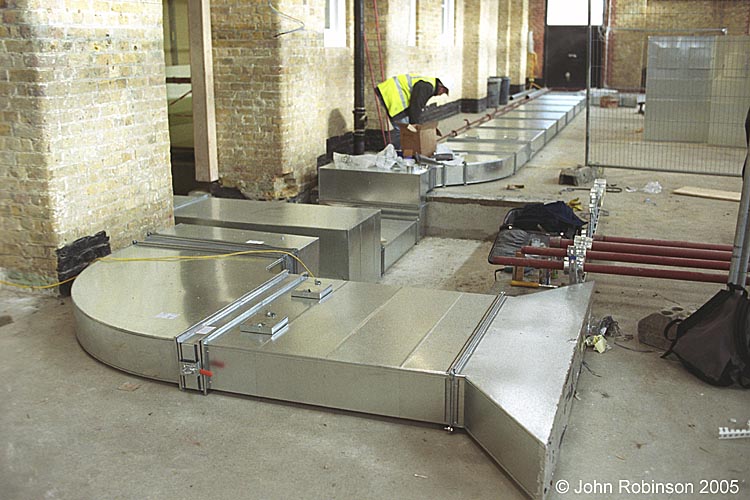
1st floor Court-Martial room (future staff area)
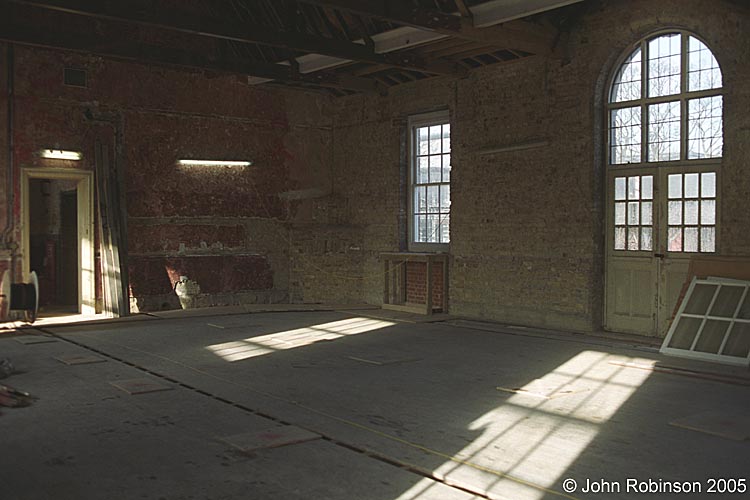
1st floor Court-Martial room (future staff area)
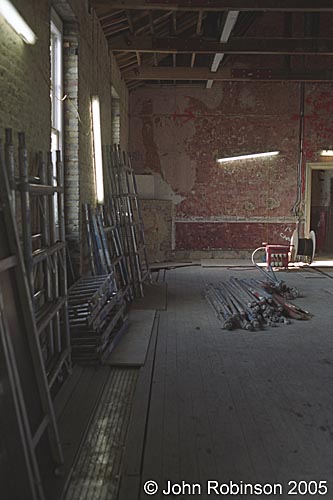
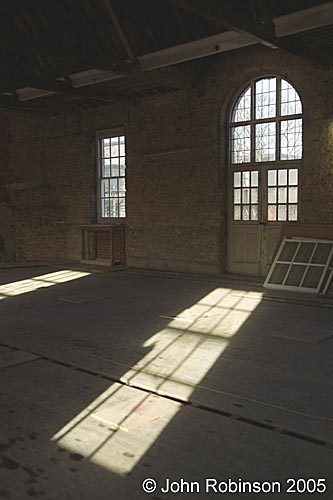
1st floor teaching rooms, C-block
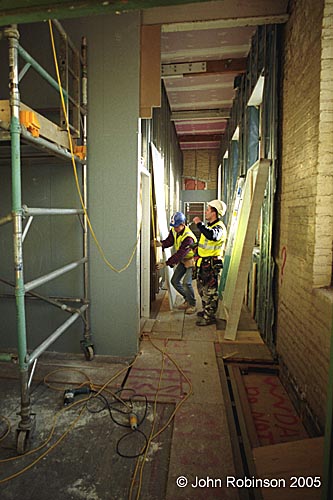
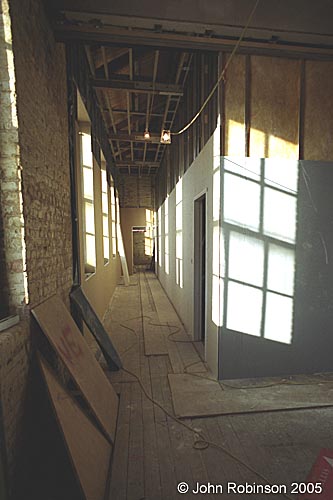
1st floor teaching rooms
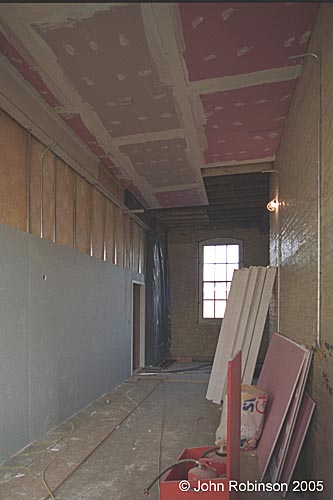
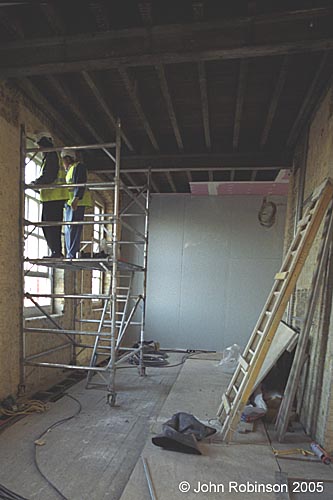
1st floor teaching rooms
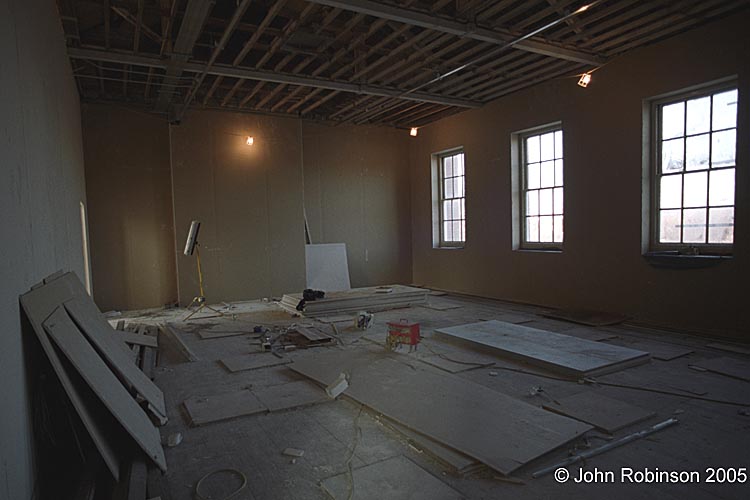
1st floor teaching rooms
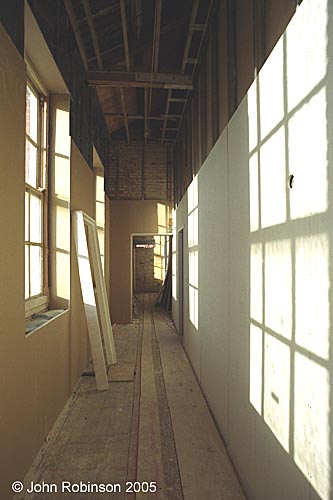
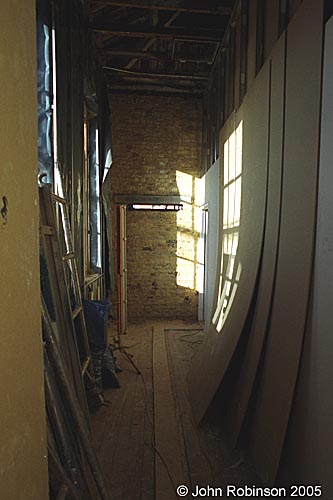
Construction of new roof between B-block and C-block
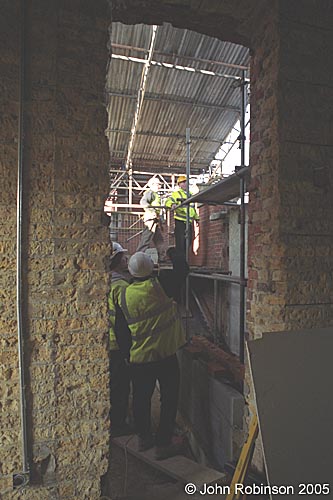
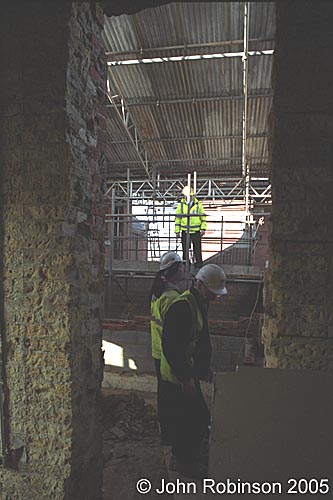
Construction of new roof between B-block and C-block
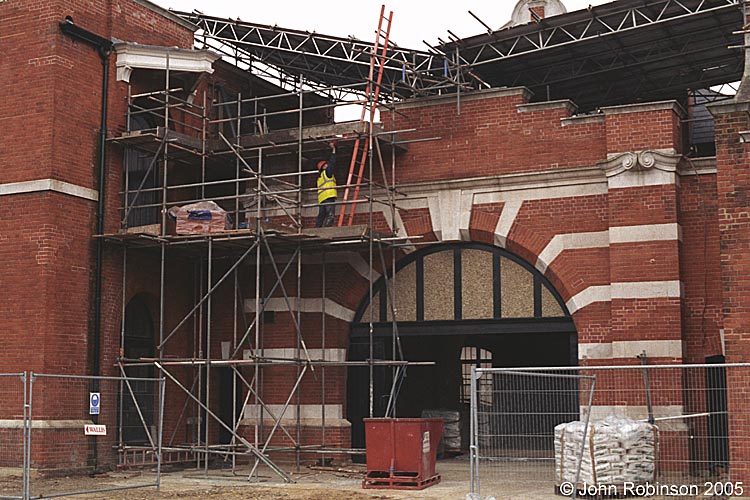
Tray work in ceiling, B-block ground floor
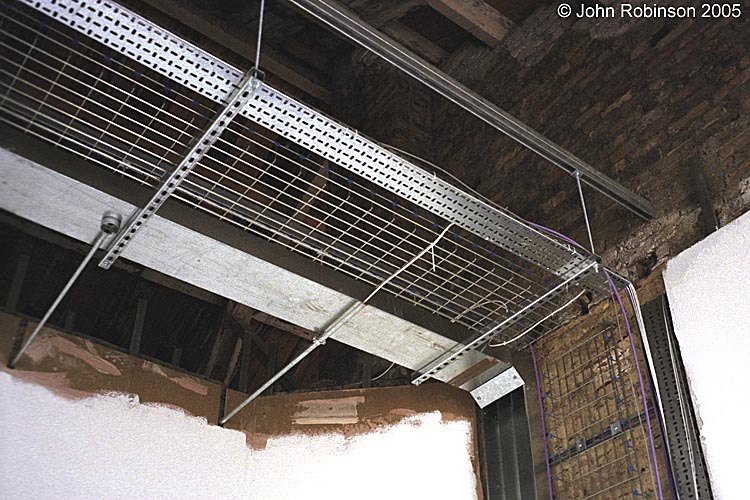
Tray work in ceiling, B-block ground floor
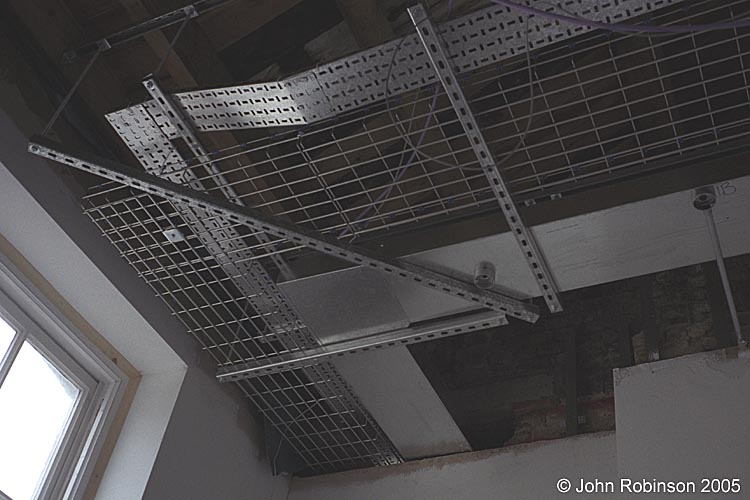
Ceiling above new machine room prior to being closed off
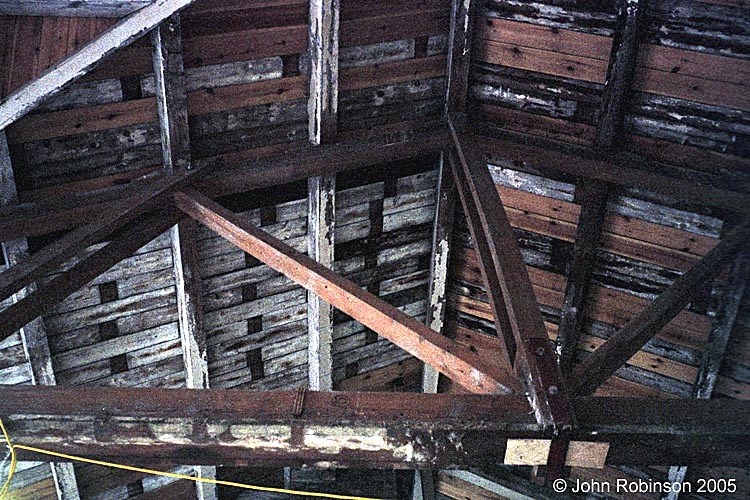
Ground floor teaching room, A-block
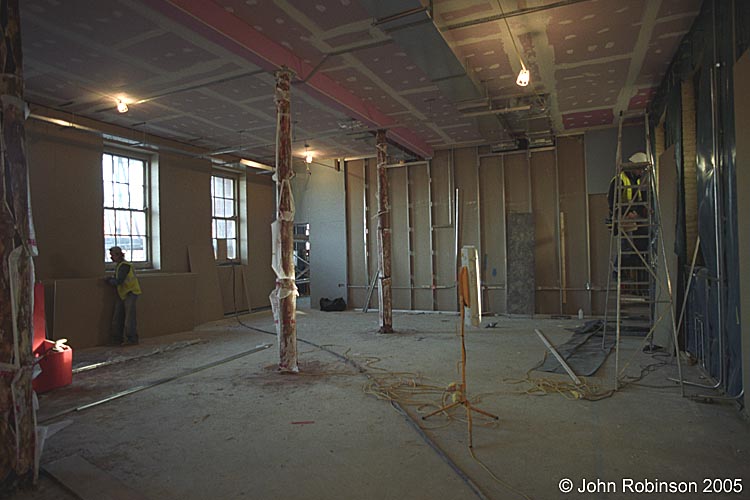
New mezzanine adjacent to C-block
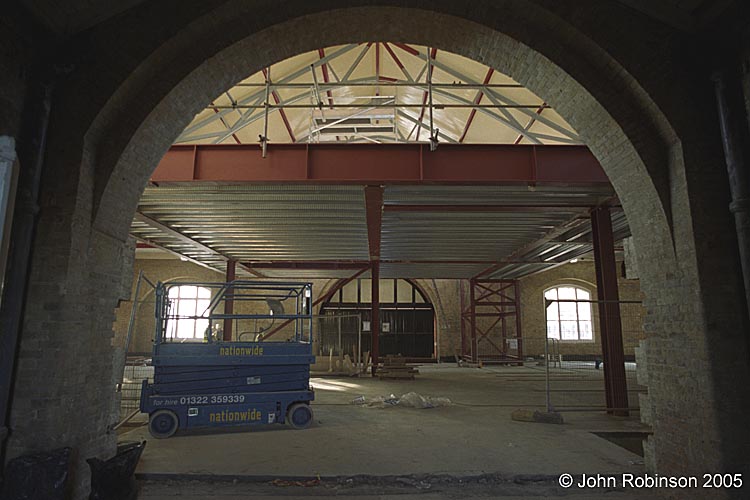
New mezzanine adjacent to A-block
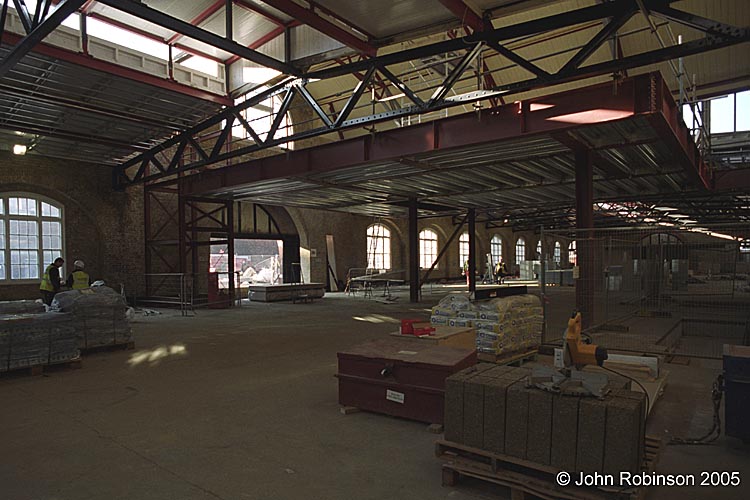
Pipework along southern wall, mezzanine in background
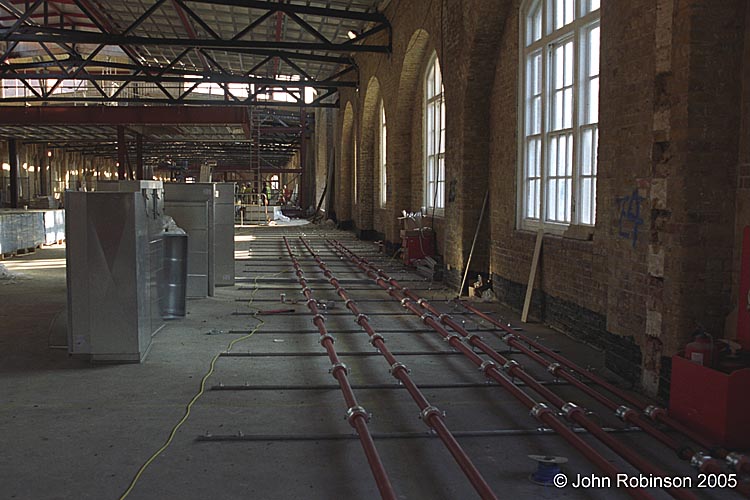
Teaching rooms, A-block
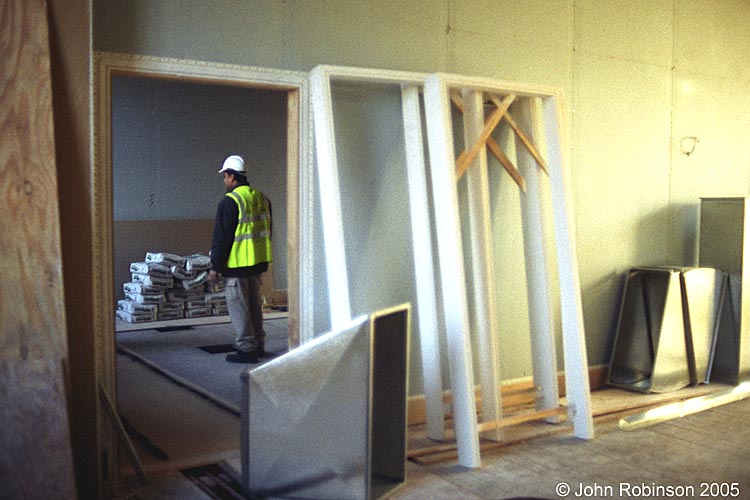
Teaching rooms, A-block
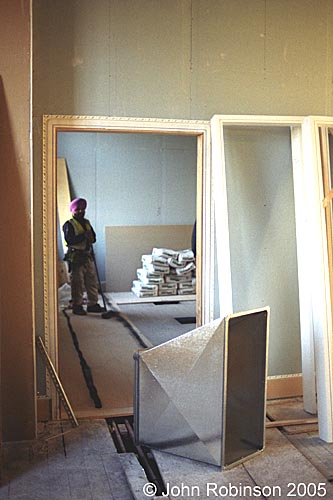
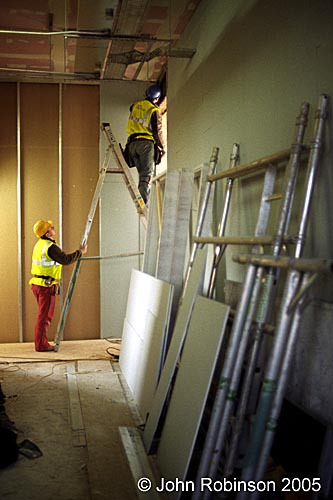
Basement plant room and tower room prior to conversion for plant room
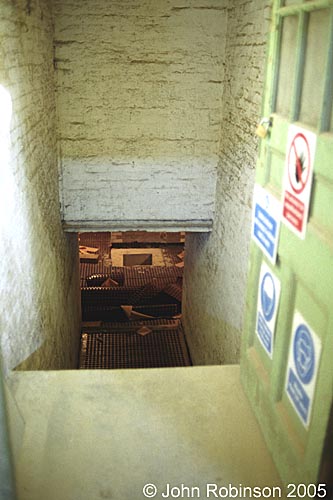
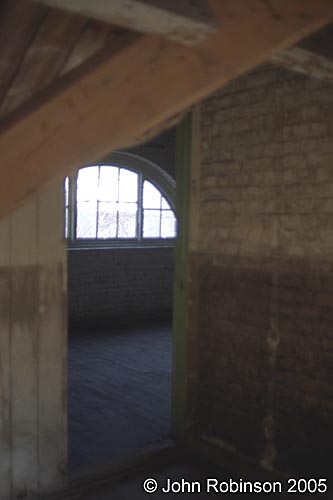
Tower rooms prior to conversion for plant room
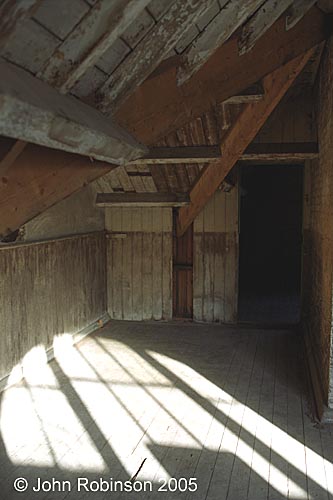
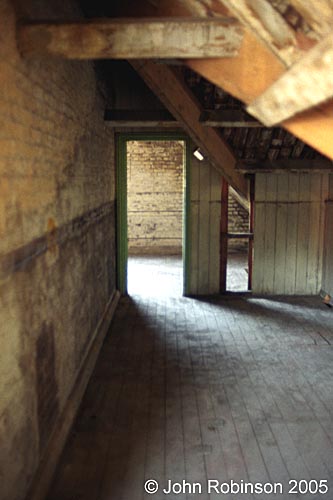
Pipework under main Drill Hall floor multiplying, mid-March
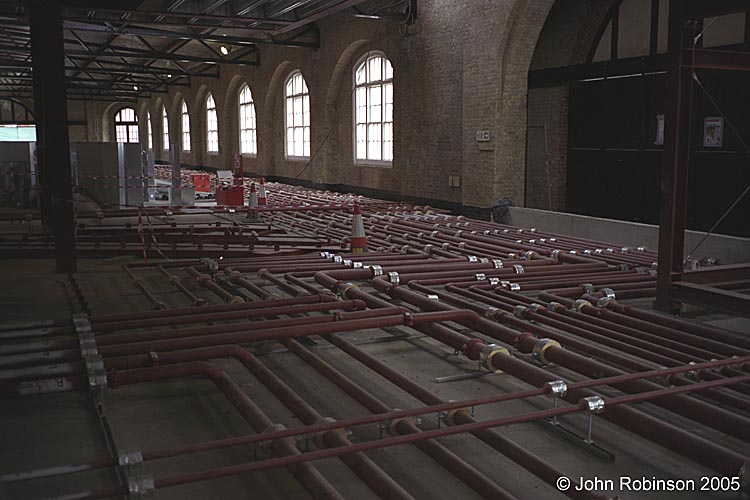
Pipework under main Drill Hall floor multiplying, mid-March
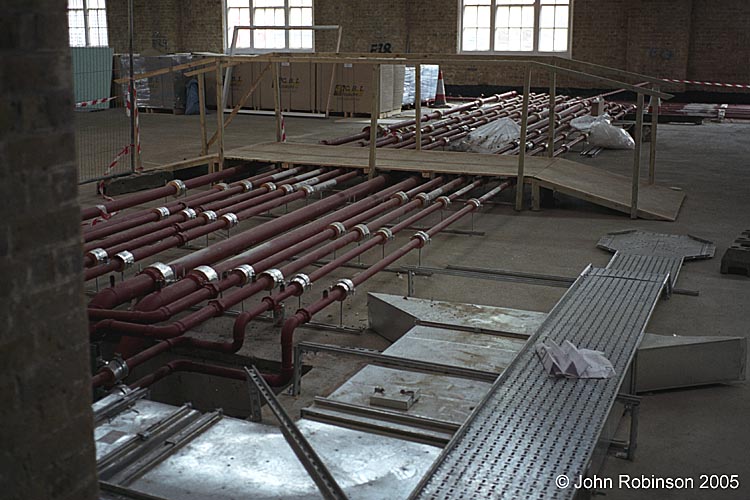
Previous: November 2004 | Next: May 2005
All images are copyright © John Robinson 2004.
Technical data: Noblex Panoramic camera; Nikon F4 with Nikkor 35mm f:1.4 and 20mm f:3.5; Leica M2 with Voigtländer 35mm f:2.8; Fuji Superia 400 and Agfacolor 200 scanned to disk using Nikon Coolscan IV; post-production using Photoshop 7, PaintShop Pro v.8 and HomeSite v.5.5.
Last updated, 25th July 2010.